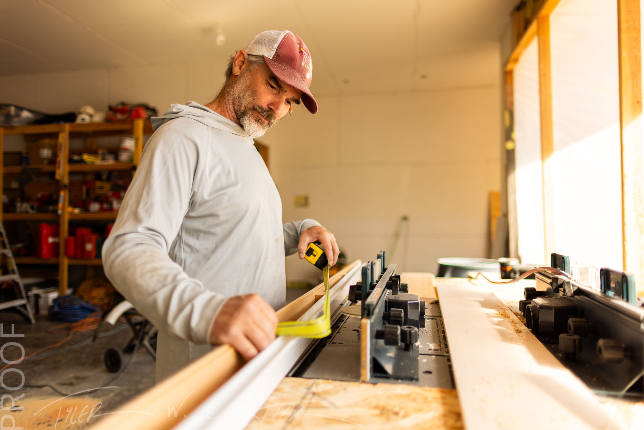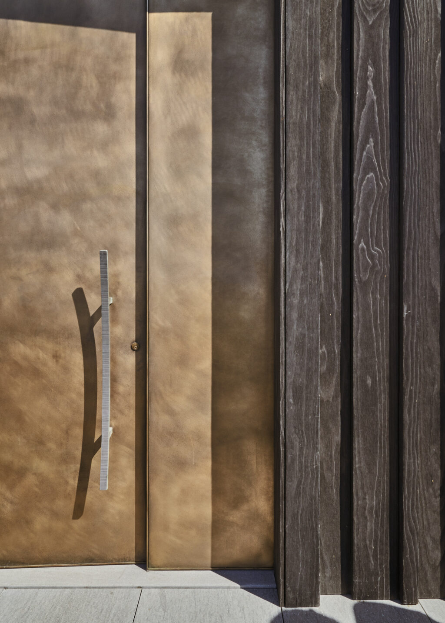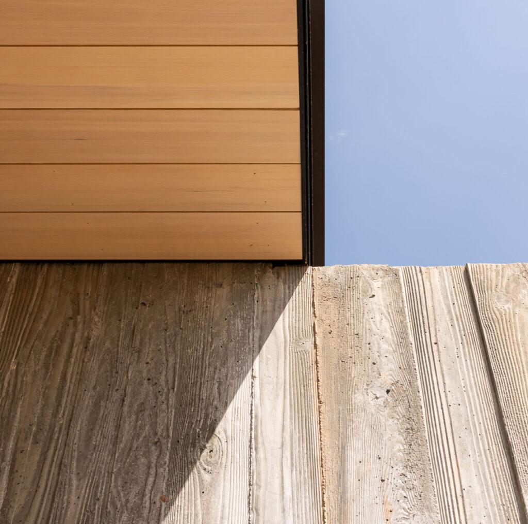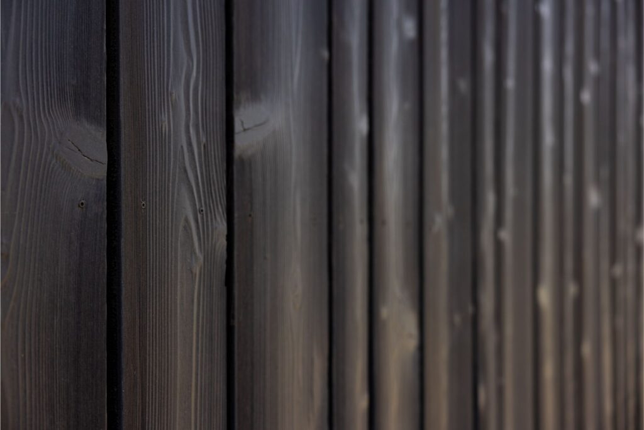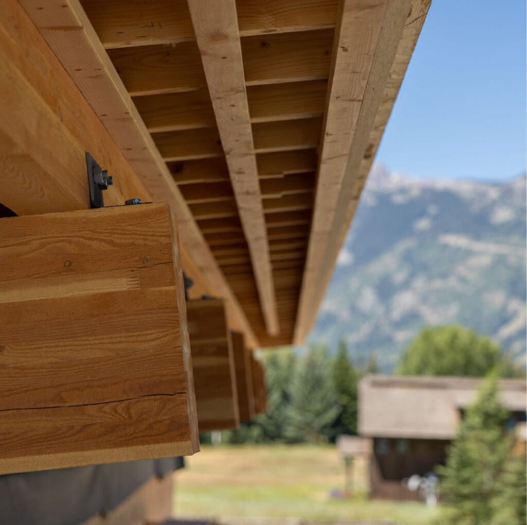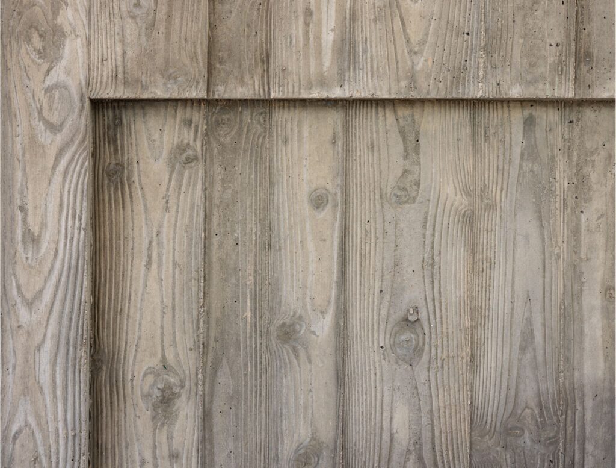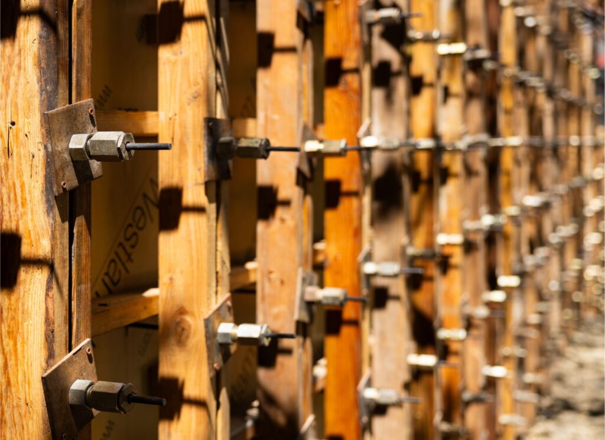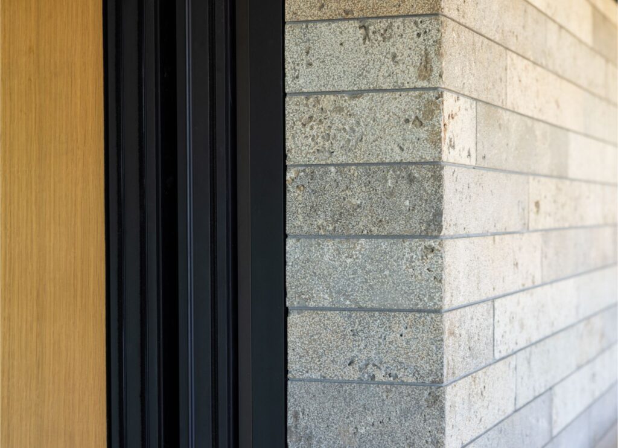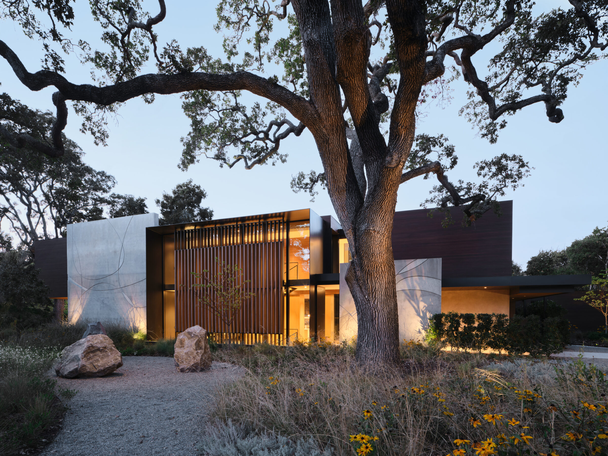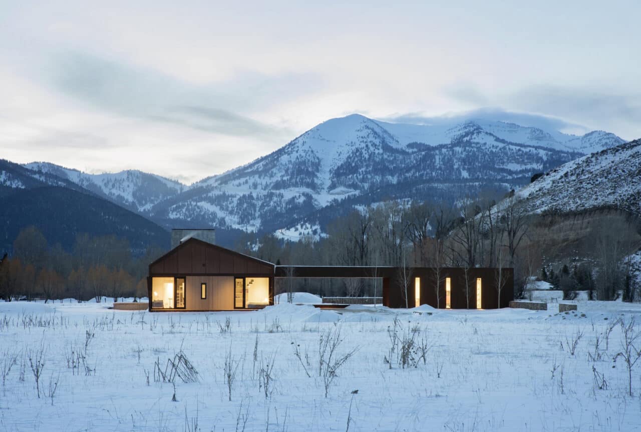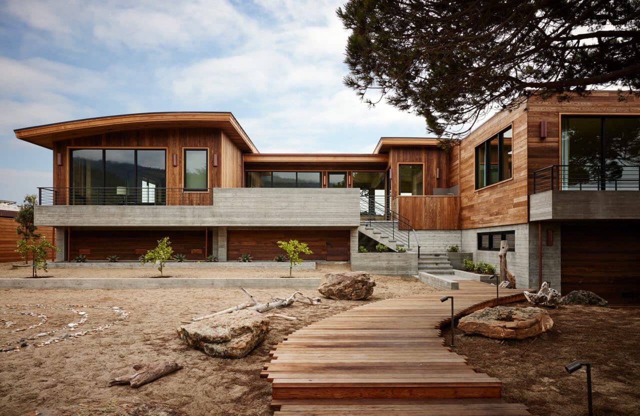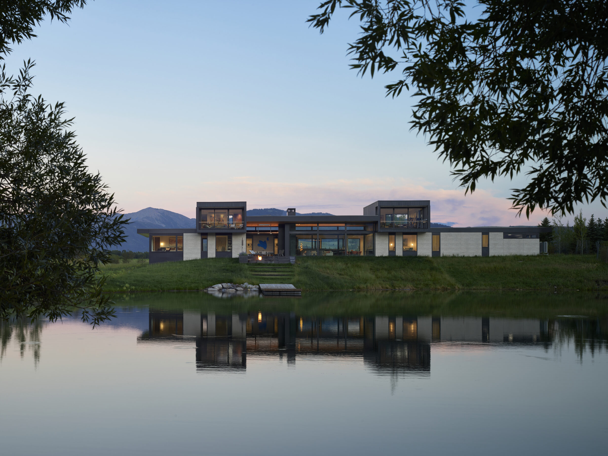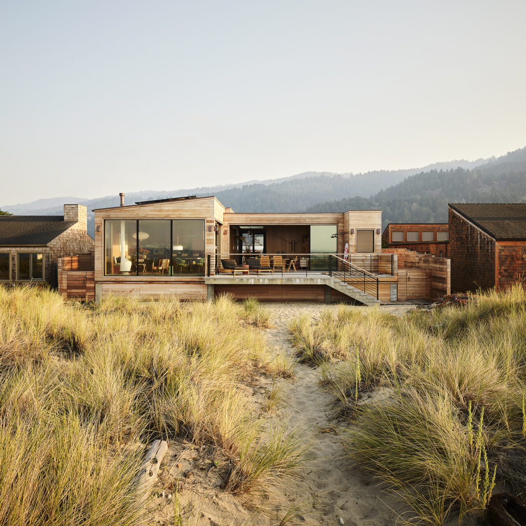MatPel Builders specializes in crafting distinctive spaces with and for distinguished architects and homeowners.
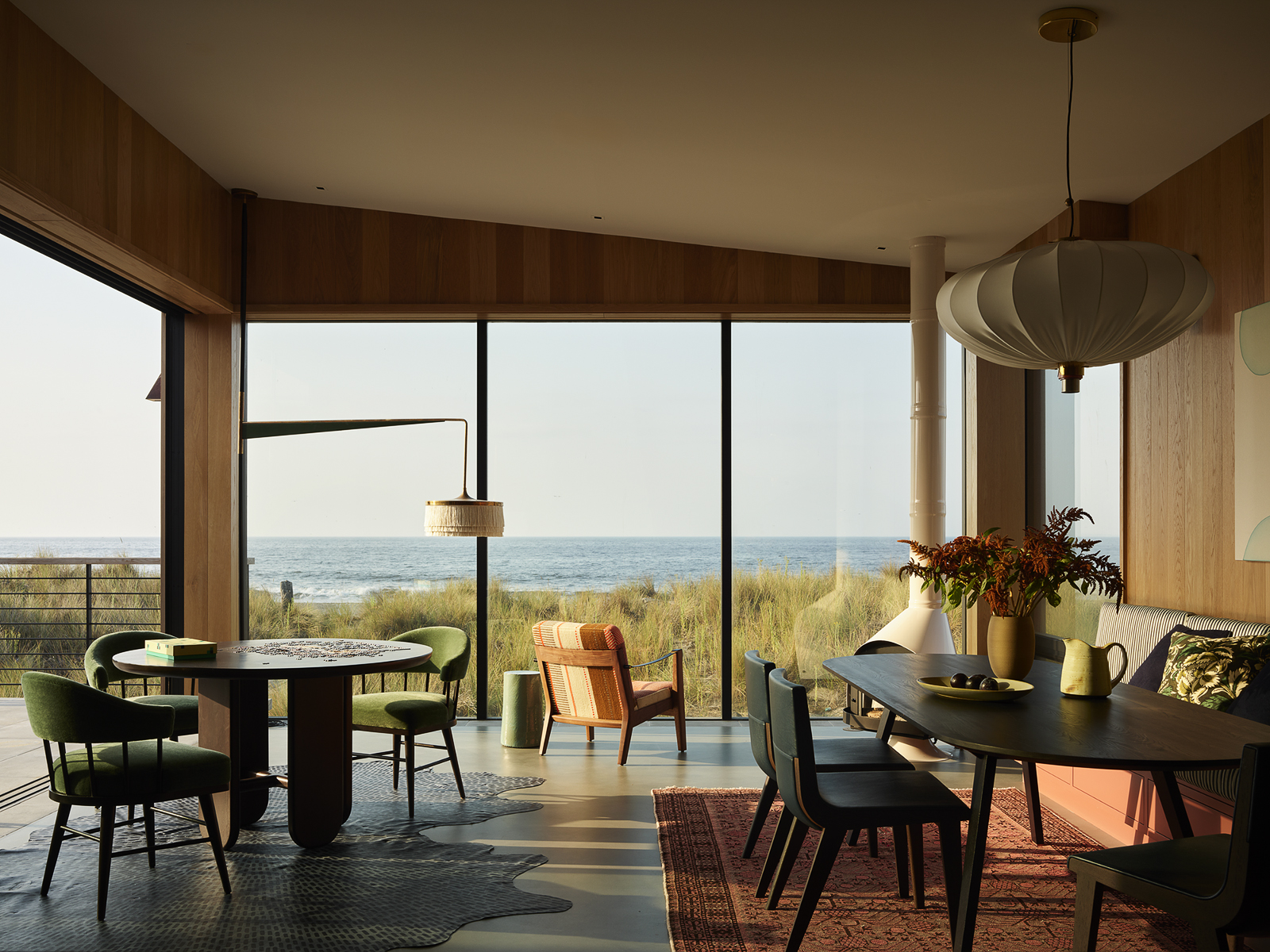
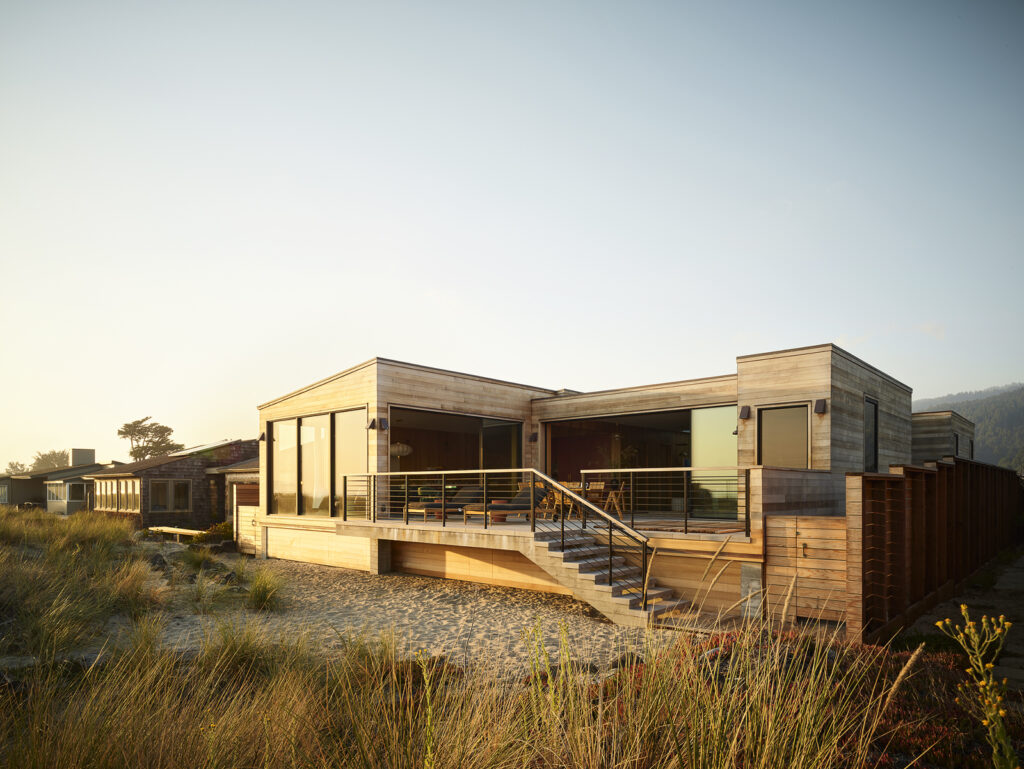
Since 1986
We bring ideas to life through innovative and strikingly beautiful home environments.
Our employee-owners execute with precision, discernment and care to ensure a results-driven and enjoyable construction experience.
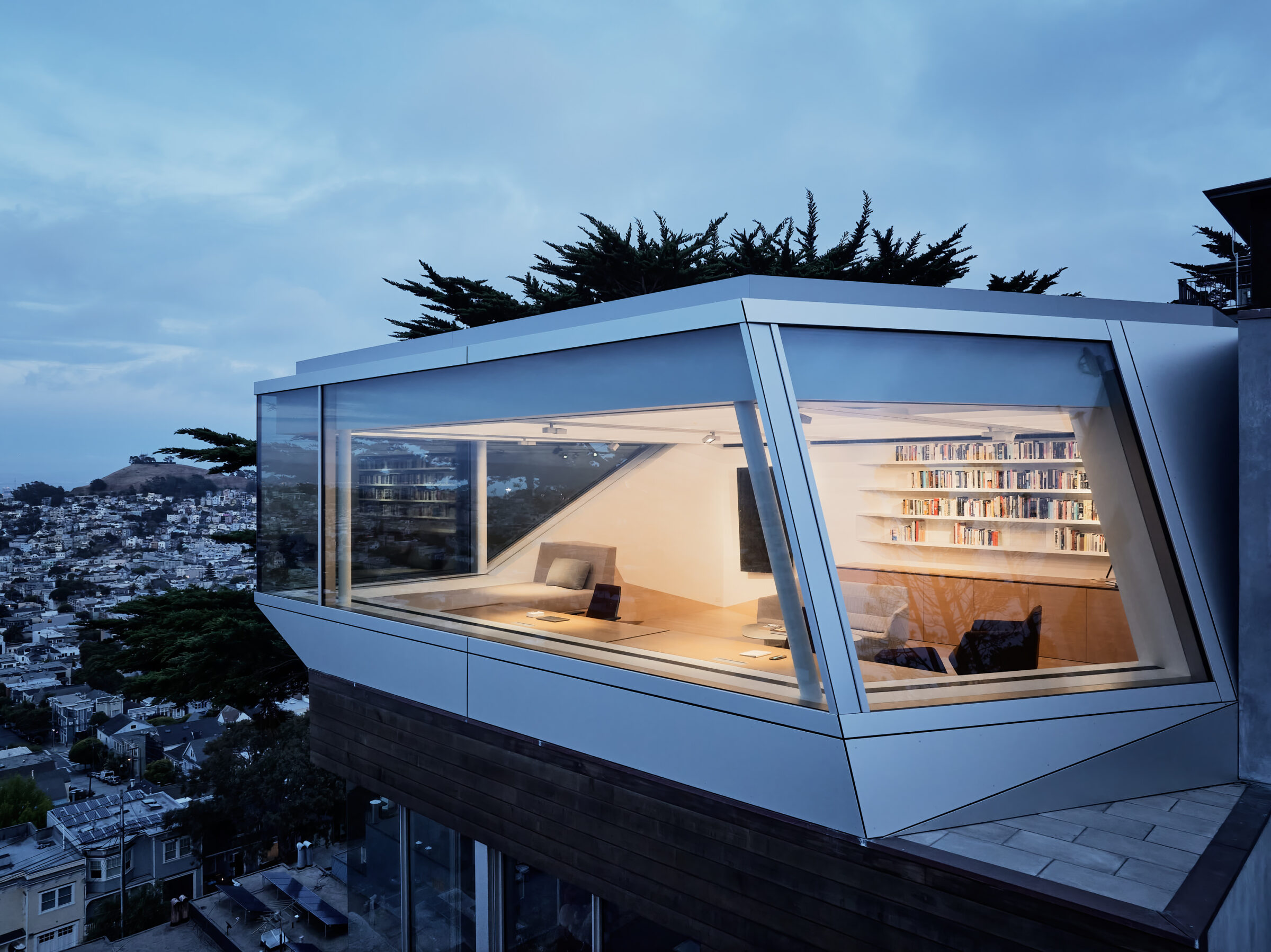
Projects of Distinction
Join Our Team
Seeking construction wizards, unflinching perfectionists, imaginative thinkers and relationship builders.
Our foundation of employee-ownership allows our team members to do their finest work. In every case, we build trust and develop relationships that value each person involved. If this is an environment you would like to be a part of, we'd like to hear from you.
