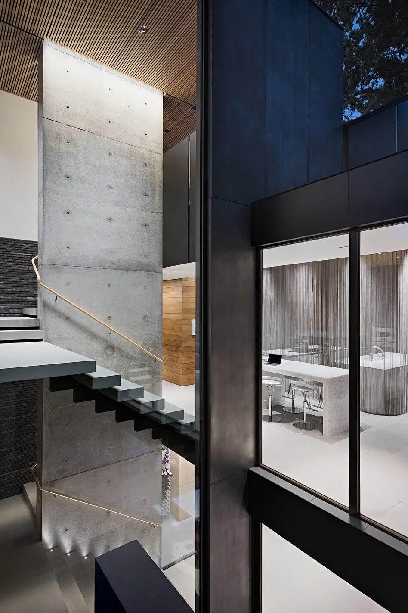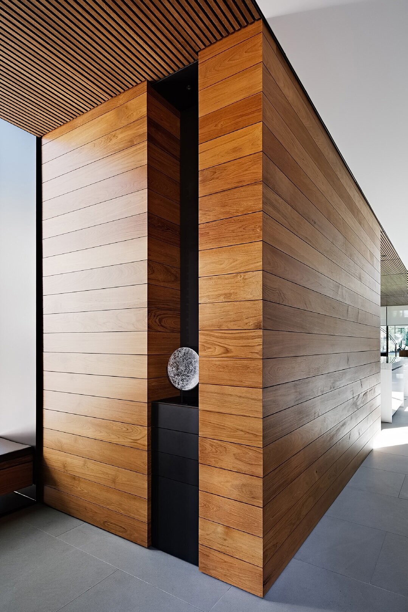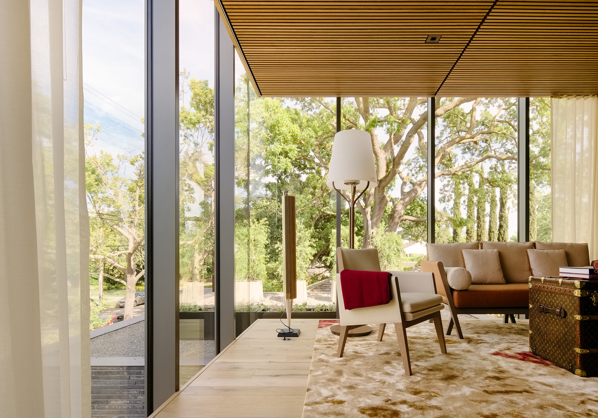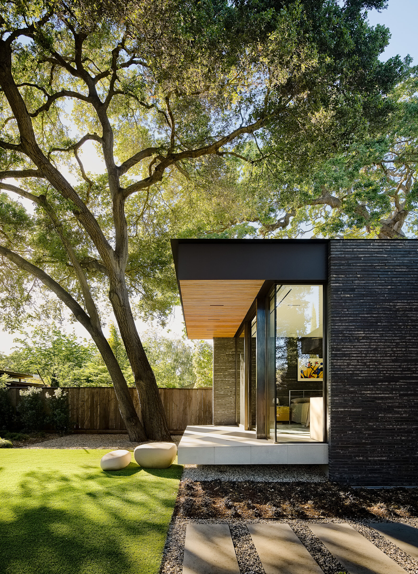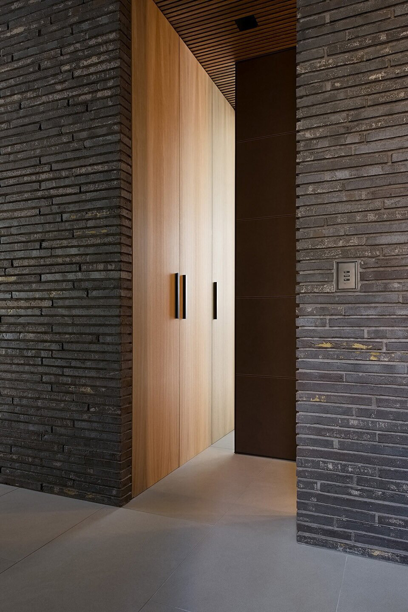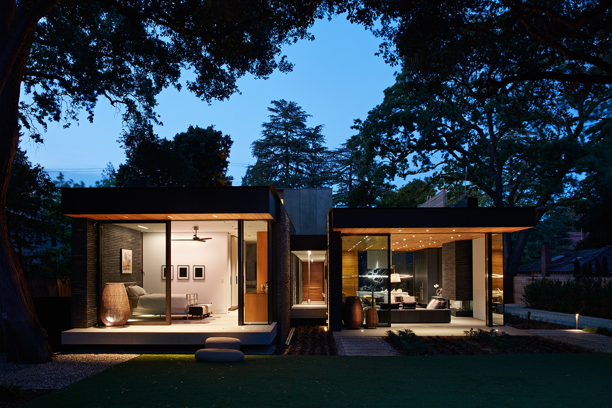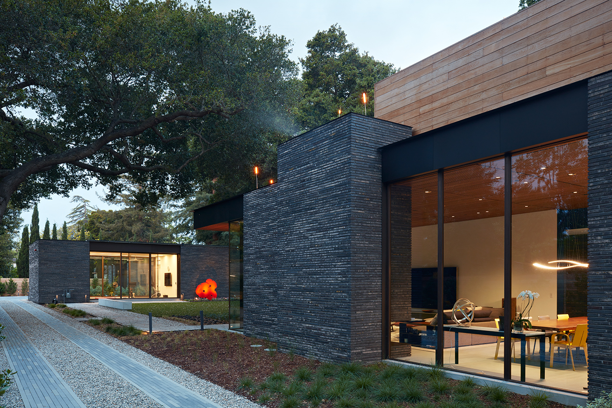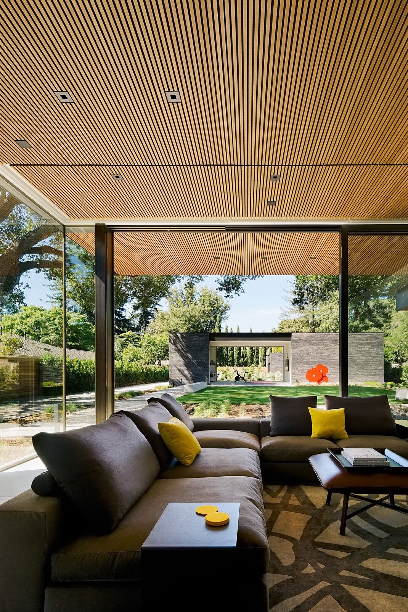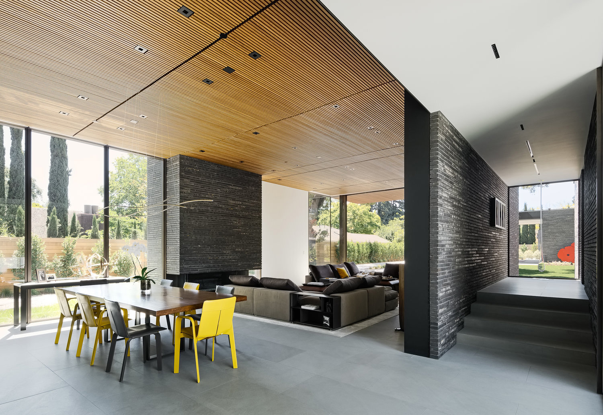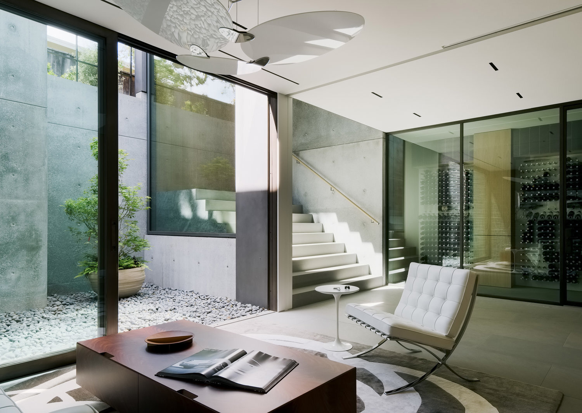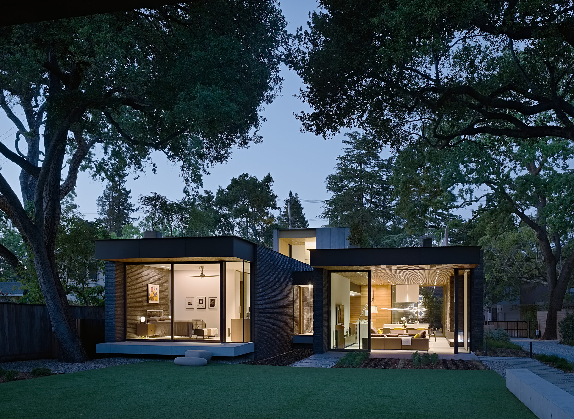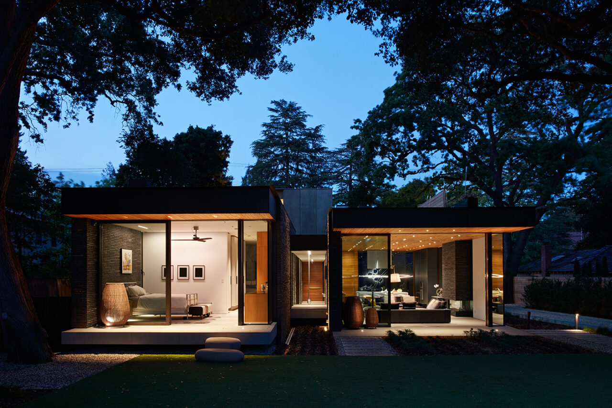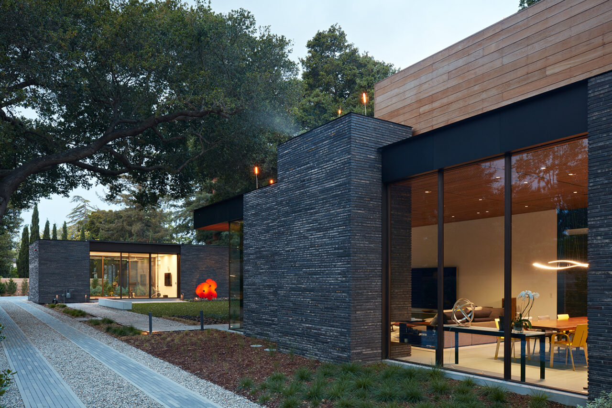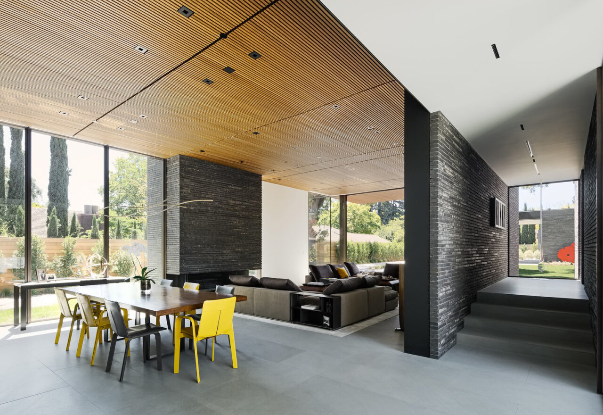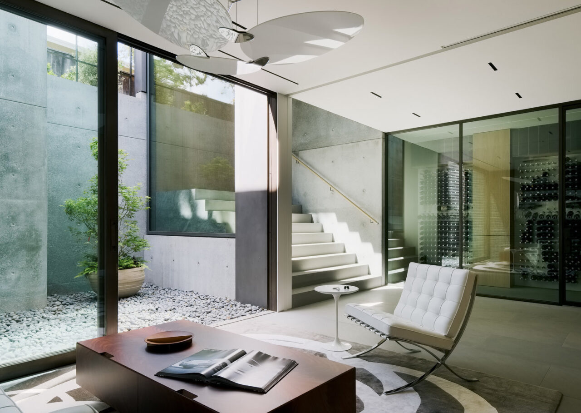Size
Project Type
Architect
Interior Design
Photographer
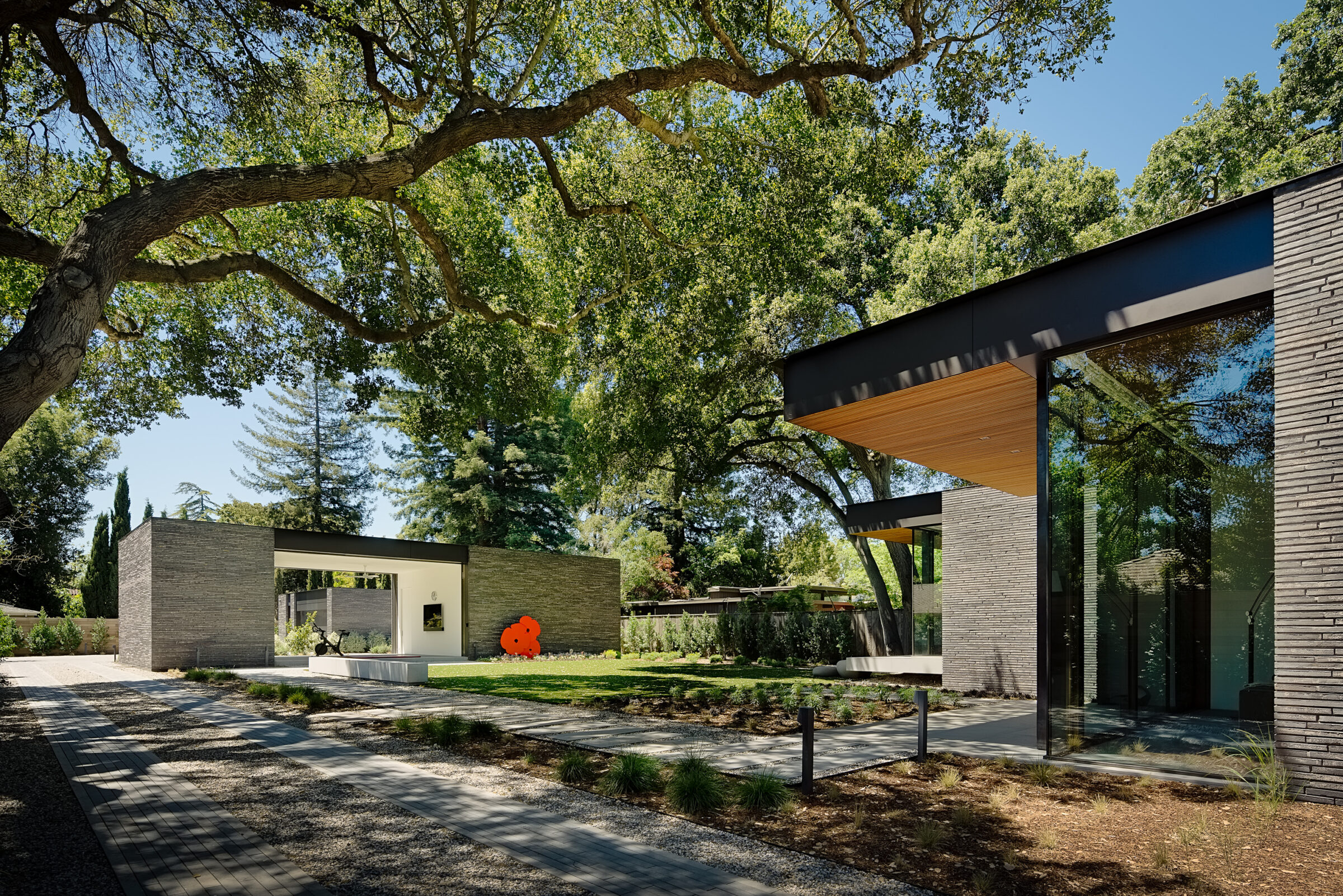
Ground-up, new construction of a tree-shaded, 8,700 sf, modern residence. Sharp lines, natural finishes and abundant light create a seamless transition from indoor to outdoor living.
The comprehensive construction process began with the demolition of an existing home, including the garage, driveway, hardscapes, fencing and planters. The newly-built, single-family residence puts forth an elevated, free-flowing living experience. In addition to the main home, the project included a detached garage and fitness studio, sunken courtyard, partial basement, front yard and side yard fencing, driveway and hardscaping.

