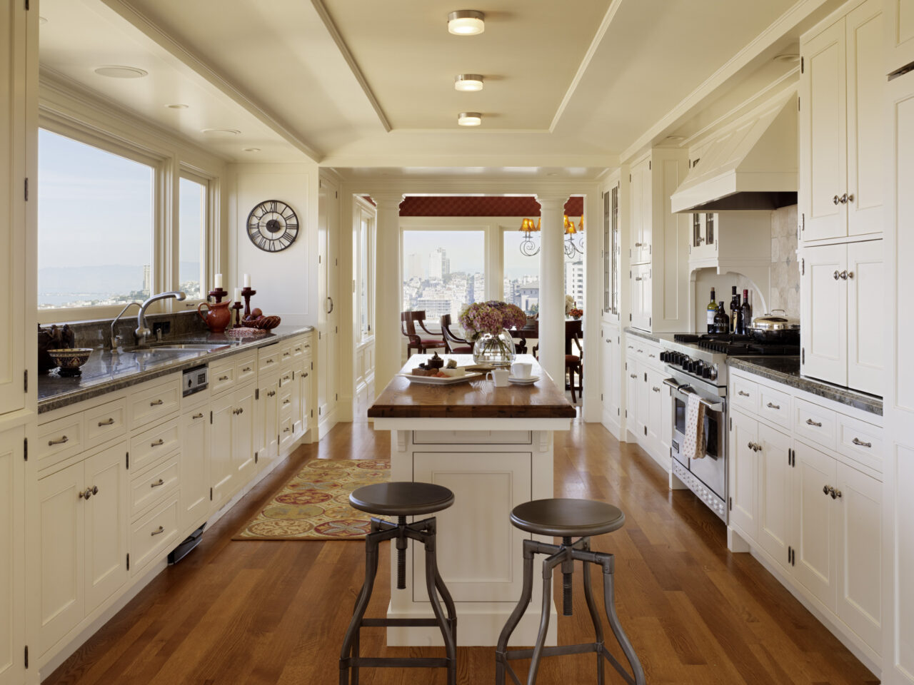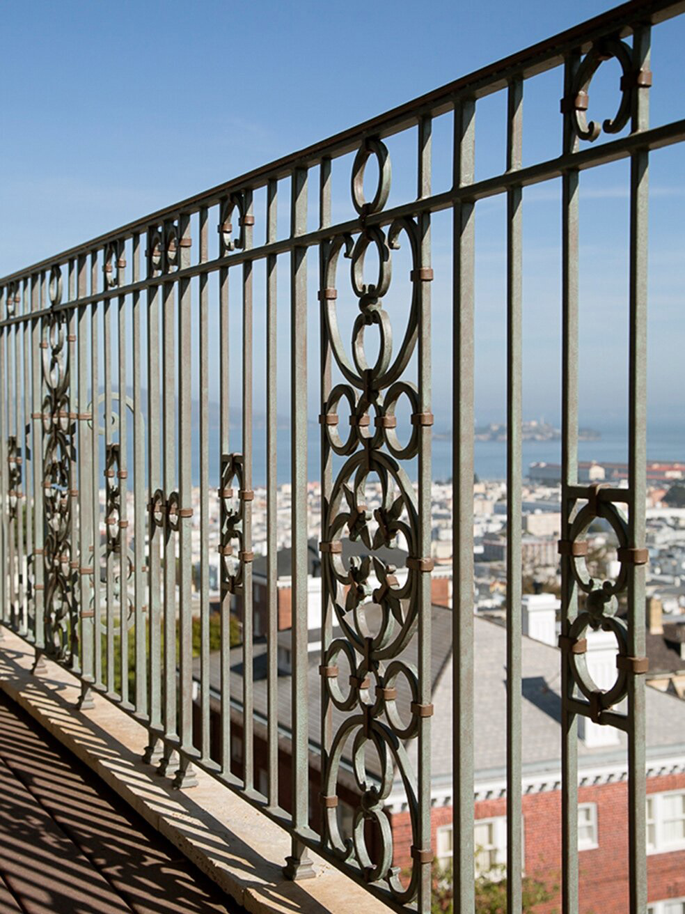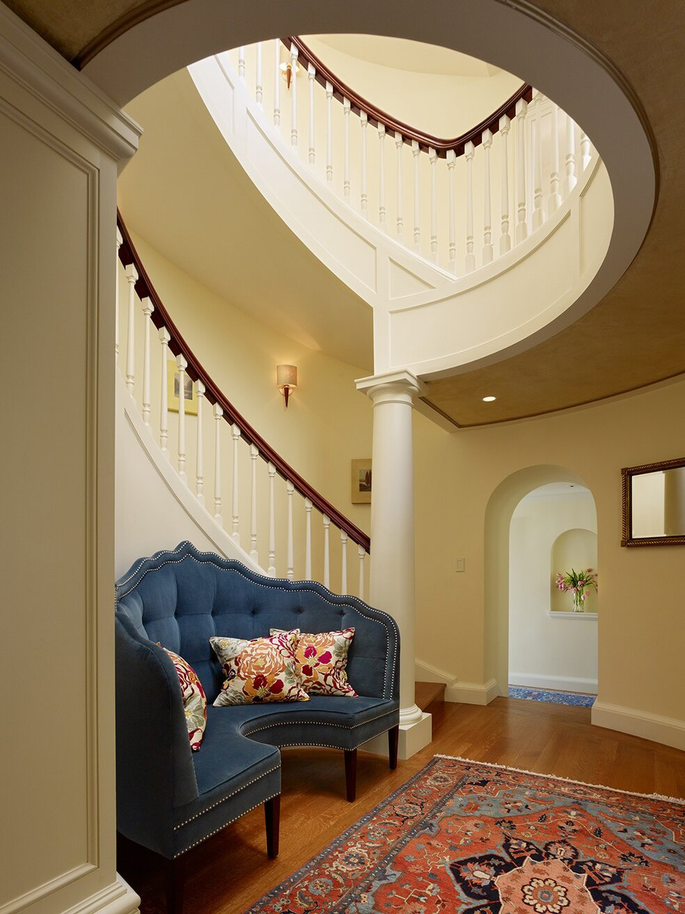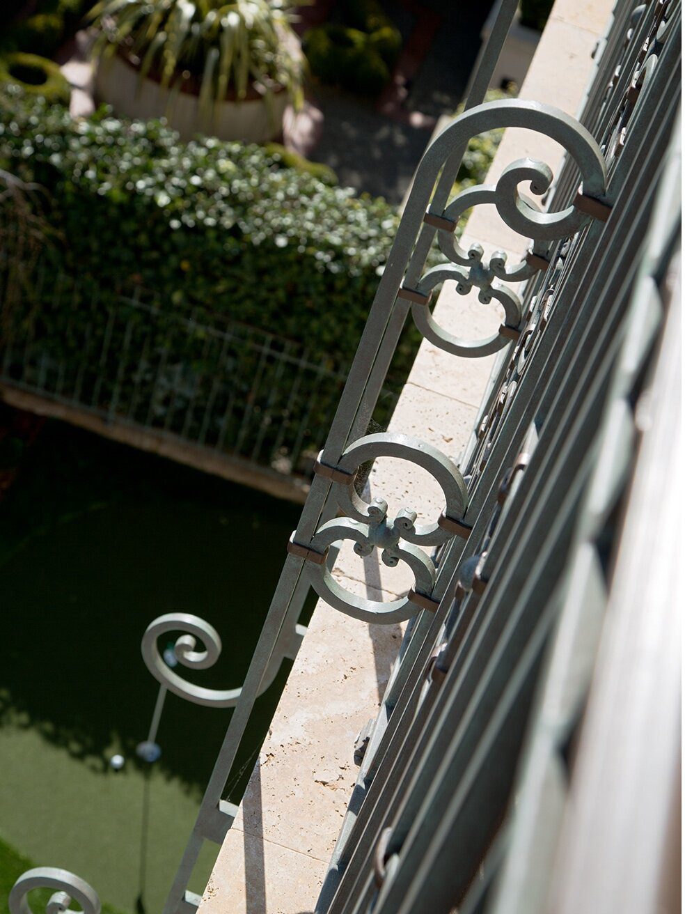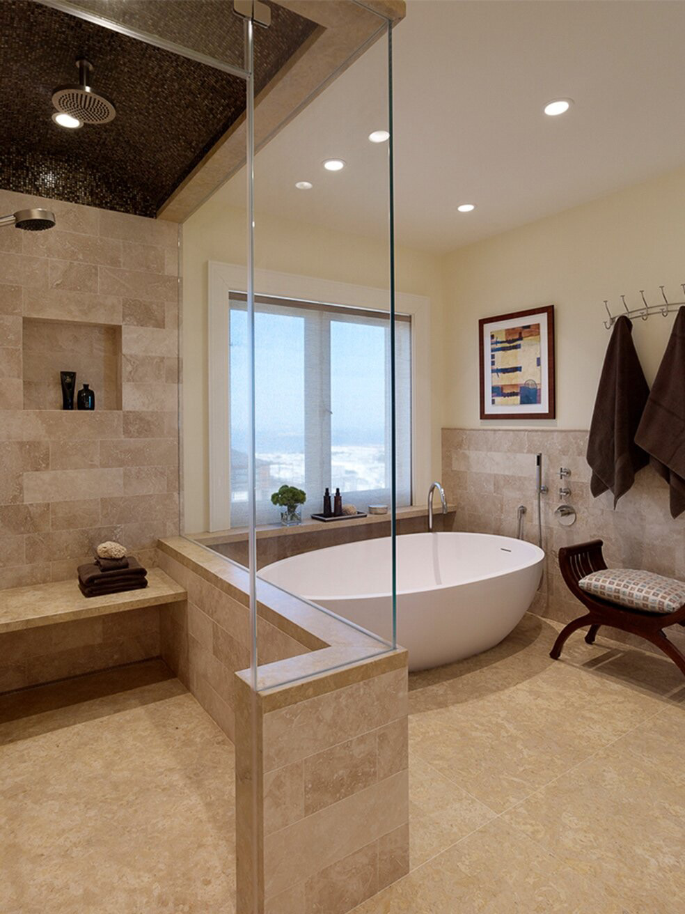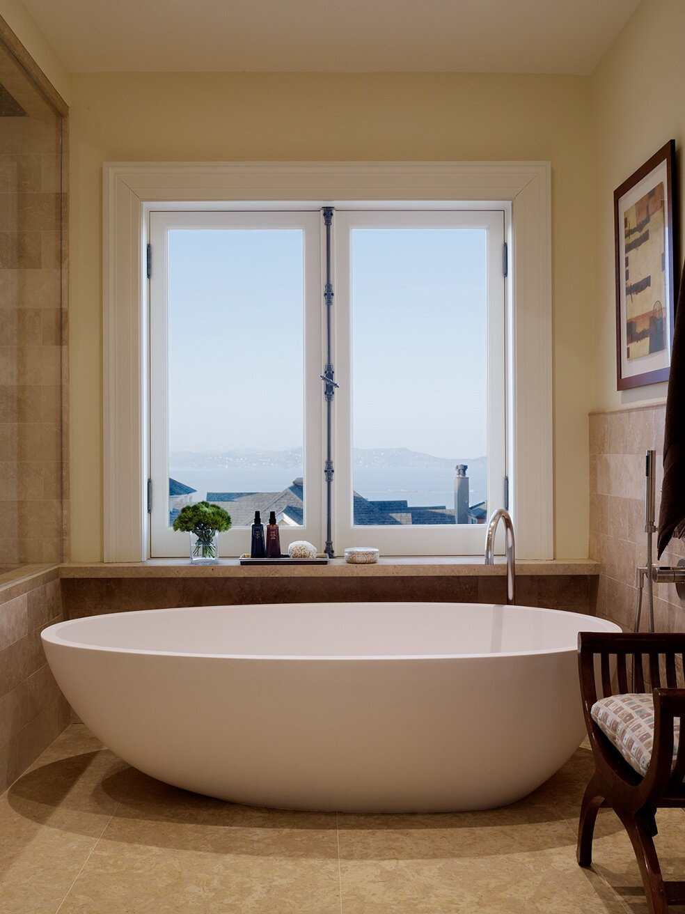Project Type
Architect
Interior Design
Photographer

The home was seismically upgraded, tying the existing foundation to the bedrock
Remodel of a historical Pacific Heights home. Work included the excavation of the basement to create 9’ tall ceilings in a new playroom and bar and direct access to a new stone-paved patio and landscaped backyard with a putting green. The home was seismically upgraded, tying the existing foundation to the bedrock. Three bathrooms and one powder room were remodeled with a steam shower added to the primary shower. A new skylight was added above the grand circular stairs to allow natural light to flow down to the ground floor. Photovoltaic panels were installed on the roof and audio-visual systems were upgraded throughout. Radiant heating was installed on the lower two floors. New guardrails on the east facade were fabricated to match the existing metalwork on the front of the house.
