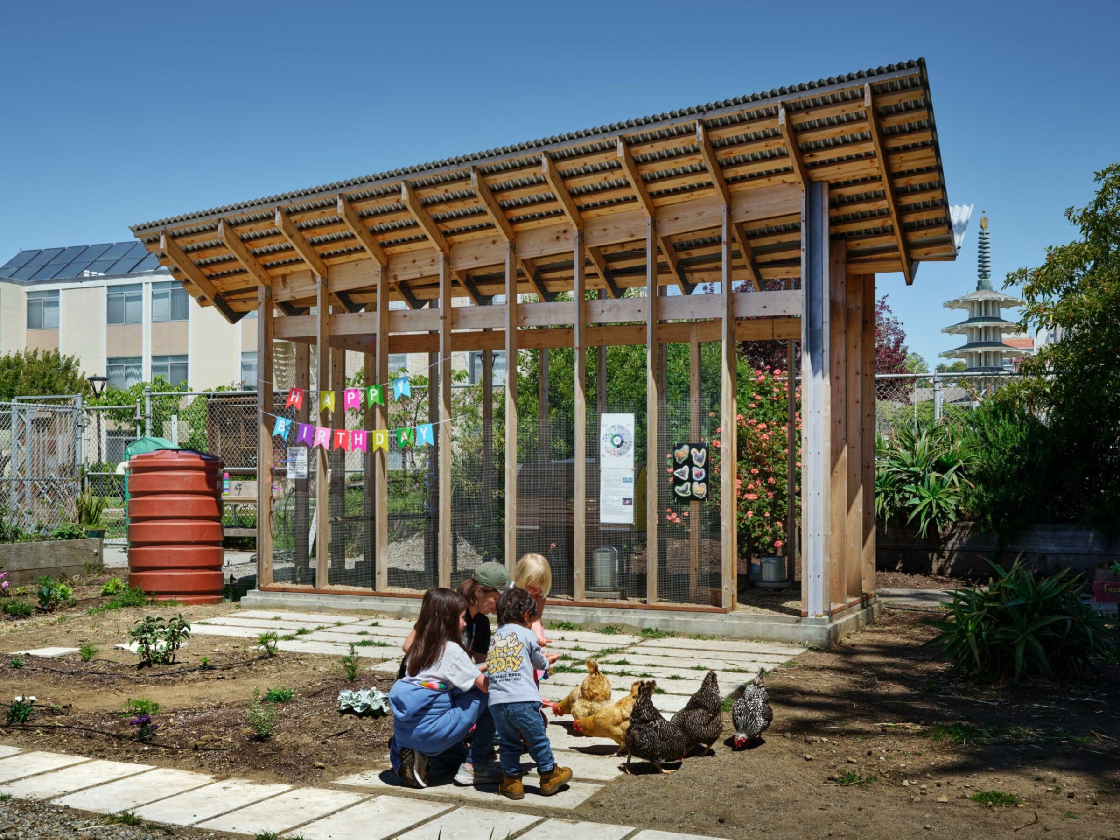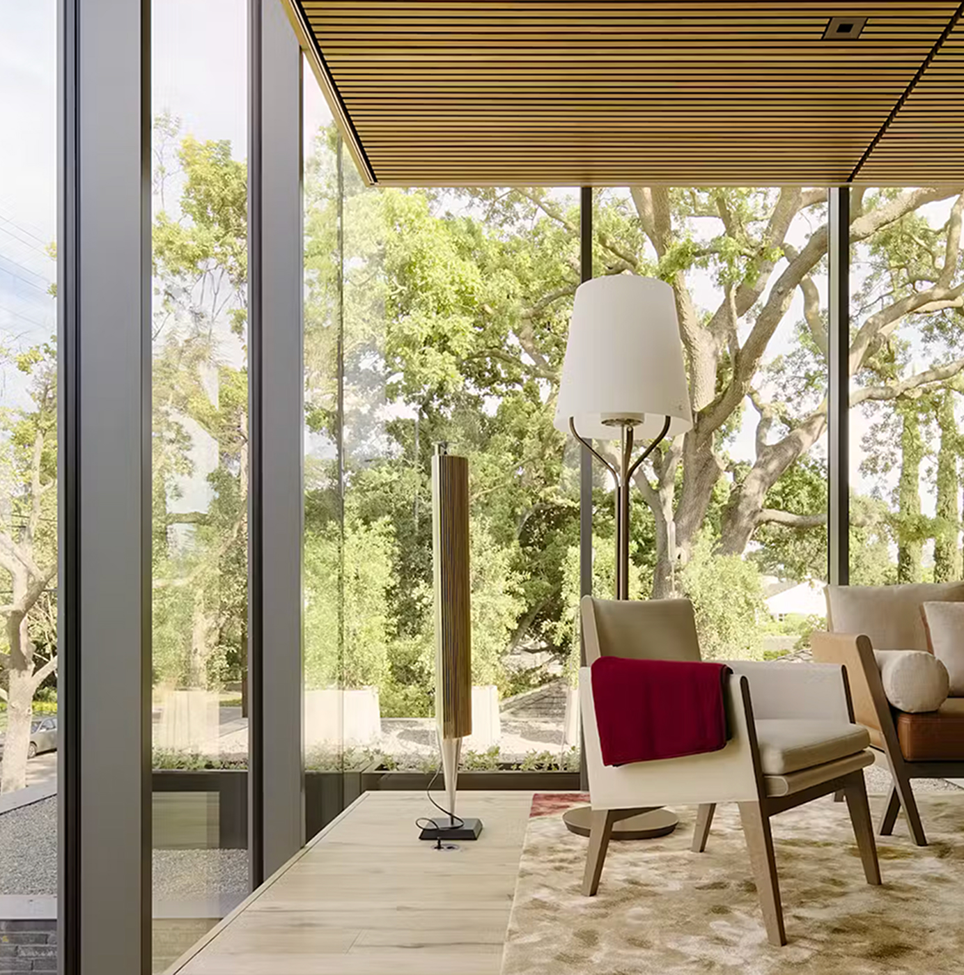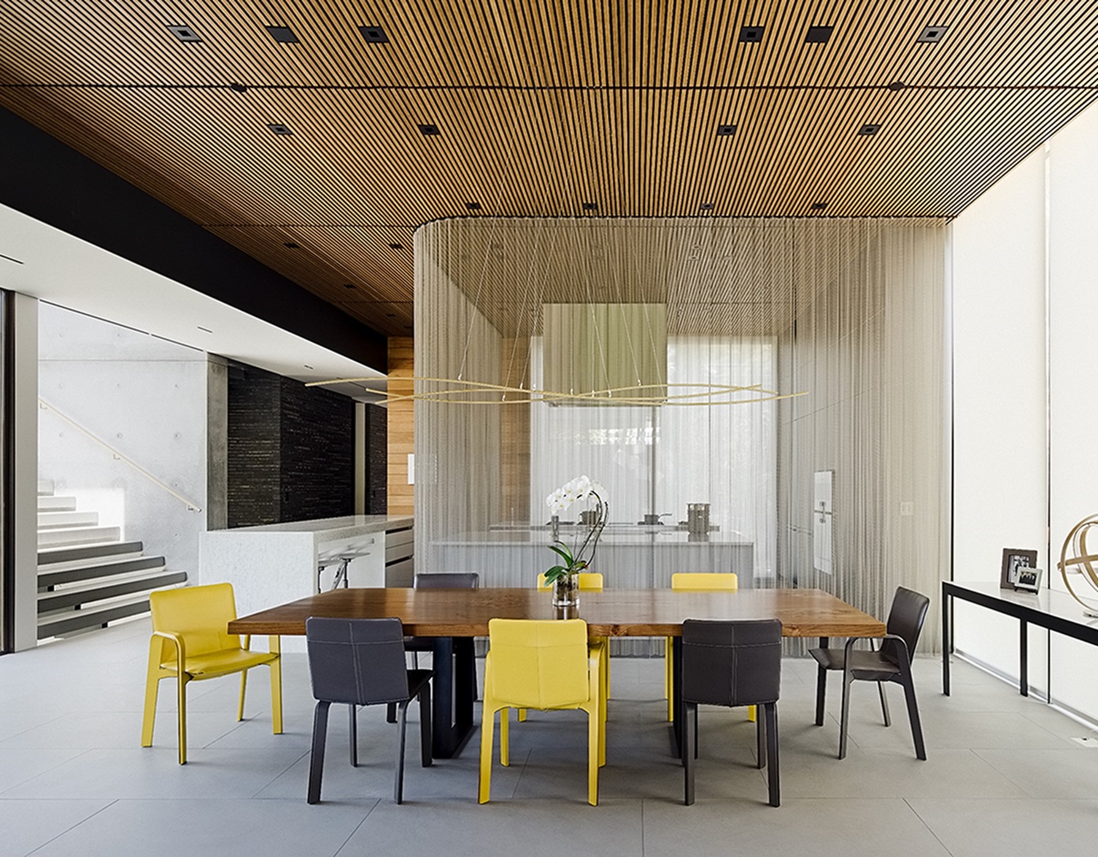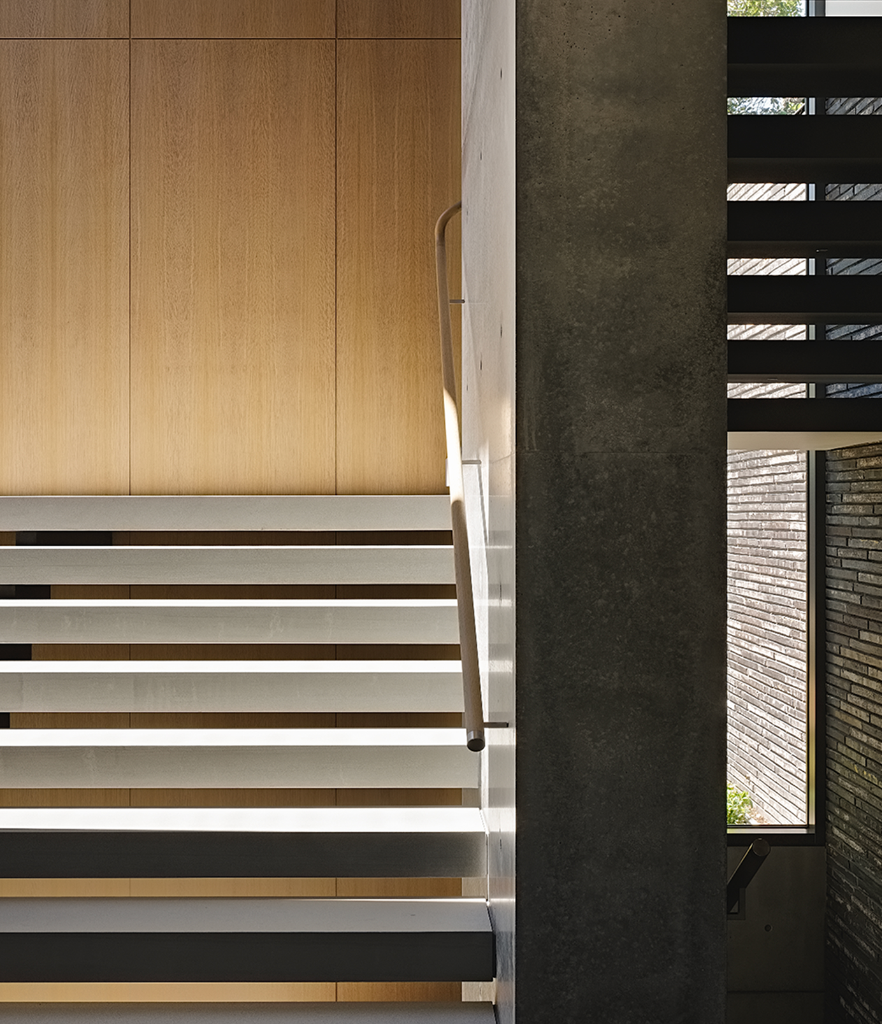Rosa Parks Elementary School Chicken Coop & Garden
The project is part of an ongoing all-volunteer effort to take modest, mending steps in an urban area still-marked by 20th century displacement and division.
This 5,400 SF modern home and guest house was completed in 2015. A concrete soaking tub in the primary bath; the use of cedar siding and board from concrete on both the interior and exterior; polished concrete floors throughout; and concrete countertops. Exterior features include a lap pool and outdoor kitchen with a bread/pizza oven.
Size: 5,400 SF
Photographer: Nic Lehoux
Interior Design: Bohlin Cywinski Jackson
Optional Headline
Mature oak trees provide shade on the back lawn. The handmade bricks found throughout the exterior and interior of the house are by Danish company Petersen Tegl.
After a few stabs at realizing their dream home, a couple hit the mark with a richly textured dwelling. Aenean lectus ante, vulputate a ultrices at, bibendum in felis. Phasellus viverra eget diam ut sollicitudin.
Deborah Bishop, Homeowner
This 5,400 SF modern home and guest house was completed in 2015. A concrete soaking tub in the primary bath; the use of cedar siding and board from concrete on both the interior and exterior; polished concrete floors throughout; and concrete countertops. Exterior features include a lap pool and outdoor kitchen with a bread/pizza oven.
- Lorem ipsum dolor sit amet, consectetur adipiscing elit.
- Suspendisse suscipit quam leo, vel cursus dui cursus sed.
- Sed sodales quis lectus et dapibus. Integer cursus nulla a convallis consectetur.
Micro Header
Aenean lectus ante, vulputate a ultrices at, bibendum in felis. Phasellus viverra eget diam ut sollicitudin. Aliquam maximus, nisl vestibulum feugiat efficitur, dolor nisl ultricies neque, vel convallis risus odio finibus massa. Suspendisse semper ligula at ante molestie, non finibus mi sodales.
- Fusce faucibus non ligula in iaculis.
- Phasellus nec quam dignissim, elementum tellus sed, blandit dui.
- Duis ac magna ut nibh dapibus egestas. In sit amet ullamcorper mauris.

The master bedroom was raised and cantilevered so as not to disturb the mature oak tree roots. Boulders are used as steps to the lawn.
Duis mollis, est non commodo luctus, nisi erat porttitor ligula, eget lacinia odio sem nec elit. Cras justo odio, dapibus ac facilisis in, egestas eget quam. Nulla vitae elit libero, a pharetra augue. Dum sociis natoque penatibus et magnis dis parturient montes, nascetur ridiculus mus. Maecenas faucibus mollis interdum. Curabitur blandit tempus porttitor. Donec ullamcorper nulla non metus auctor fringilla.

Optional Headline
Oak floors, neutral furnishings, and an area rug by Han Feng for Tai Ping warm the office, as does the view of surrounding treetops. “You really feel as if you’re in the canopy,” says architect Takashi Yanai. A vintage Louis Vuitton trunk serves as a coffee table.
- Nulla vitae elit libero, a pharetra augue. Dum sociis natoque penatibus et magnis dis parturient montes, nascetur ridiculus mus.
- Maecenas faucibus mollis interdum.
- Curabitur blandit tempus porttitor. Donec ullamcorper nulla non metus auctor fringilla.



For media inquiries contact info@matpelbuilders.com

