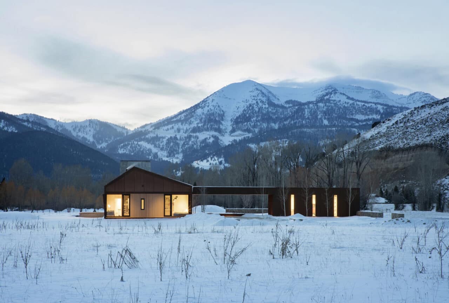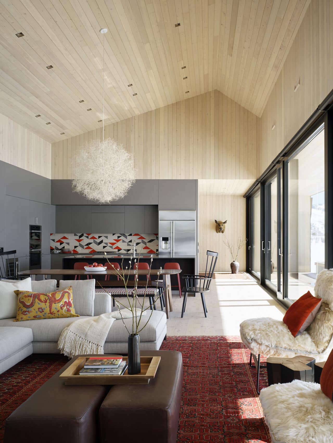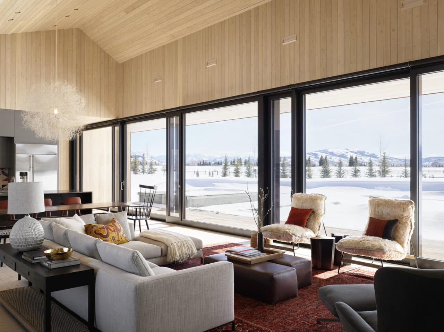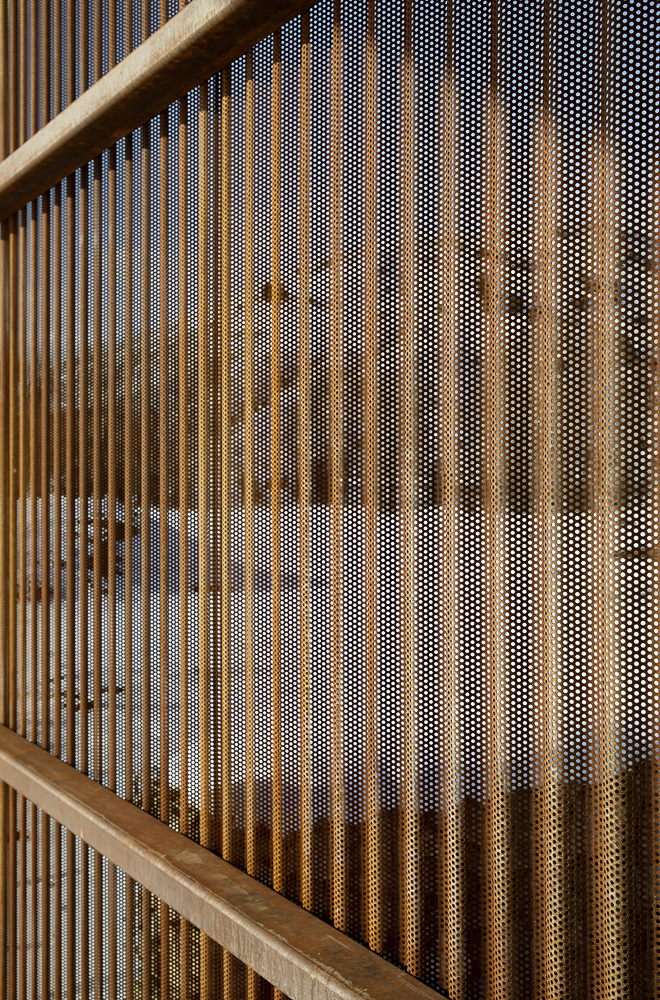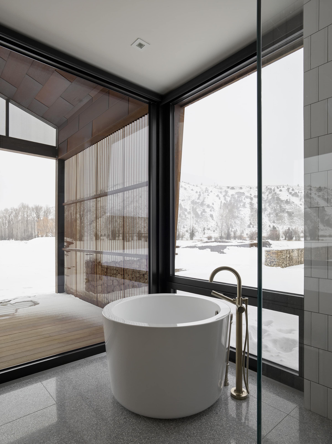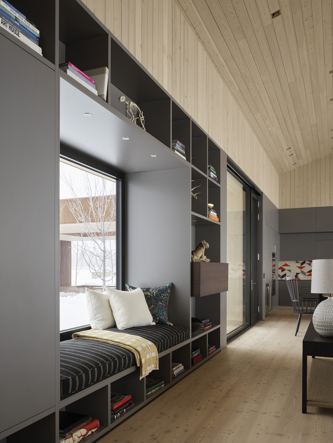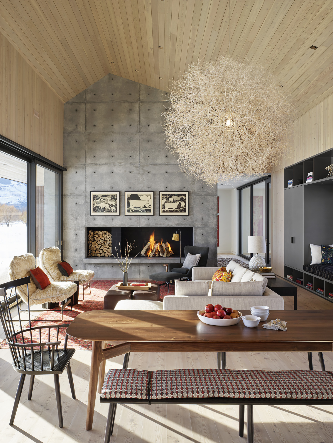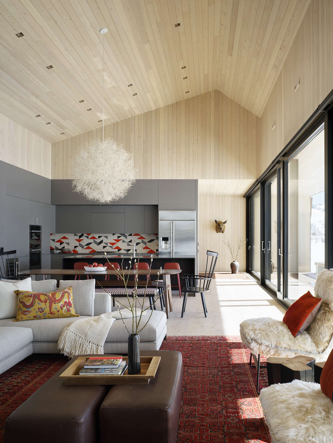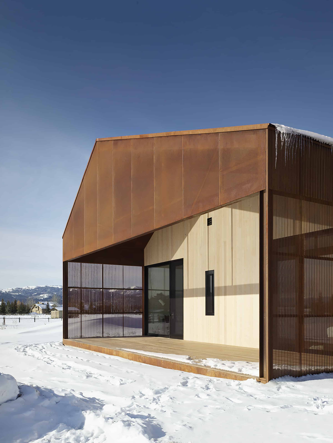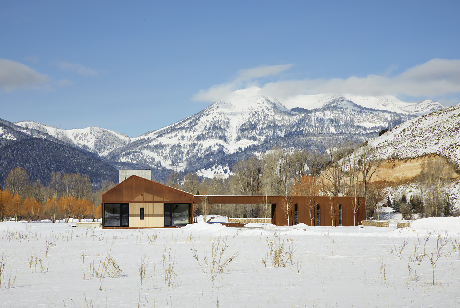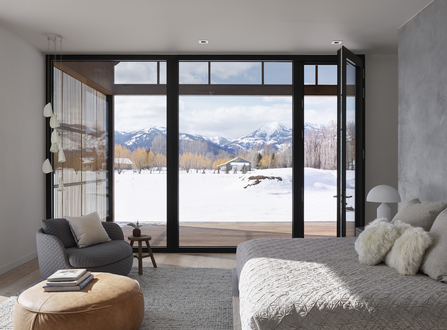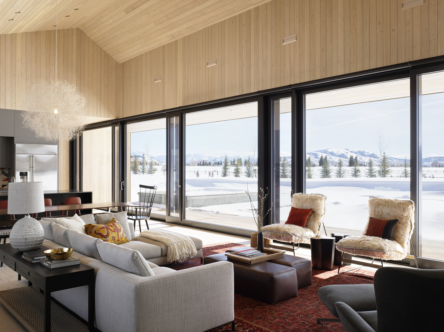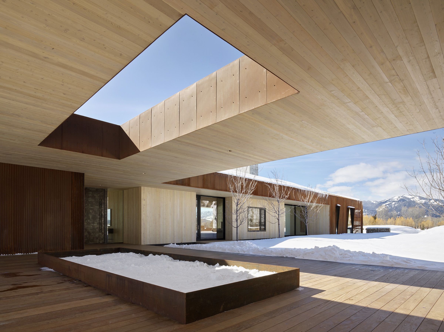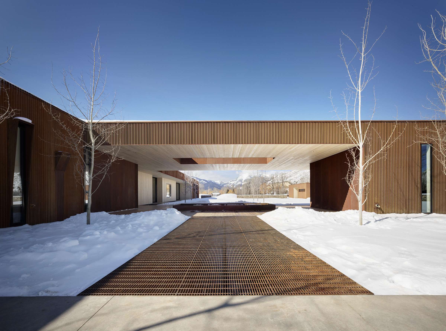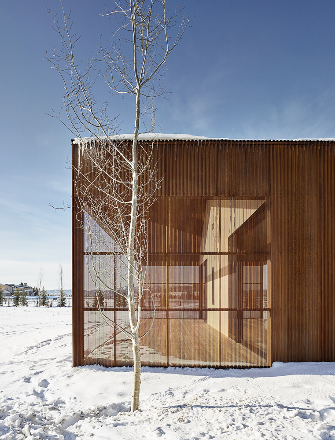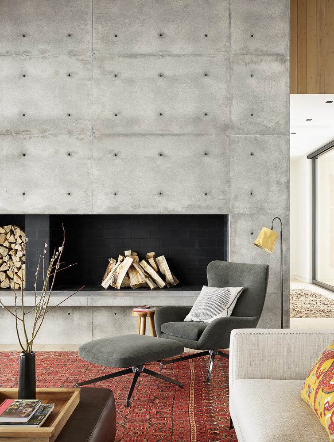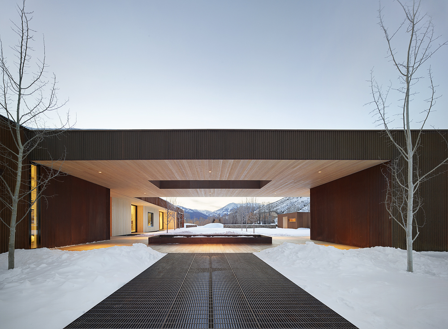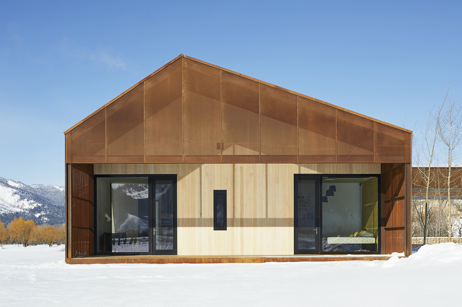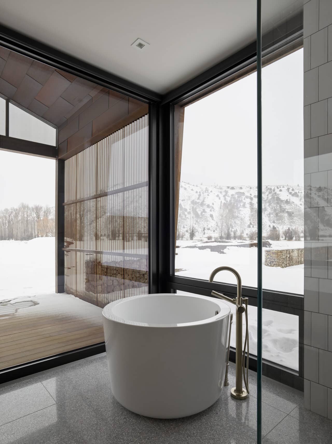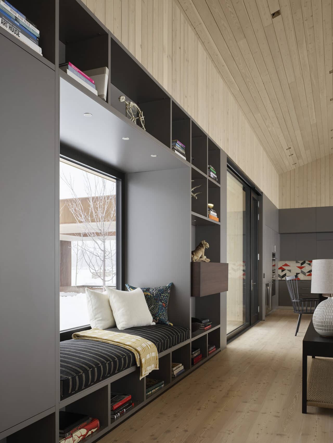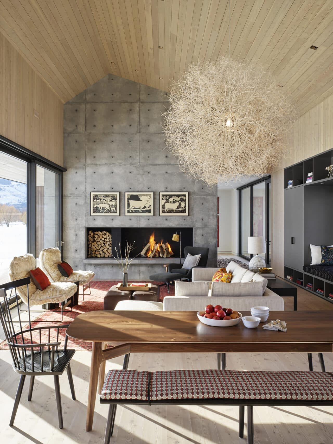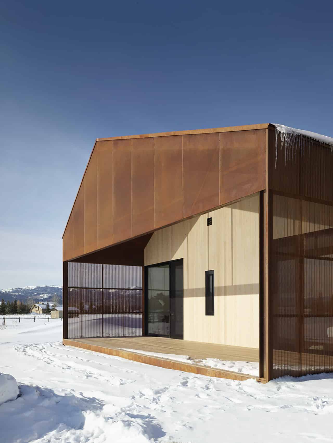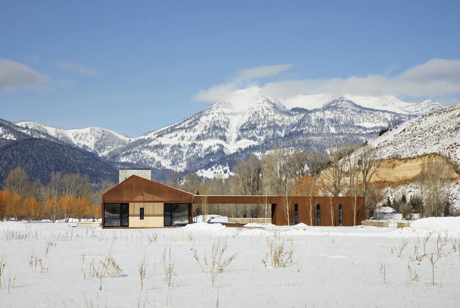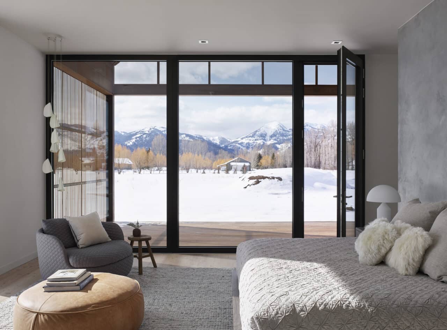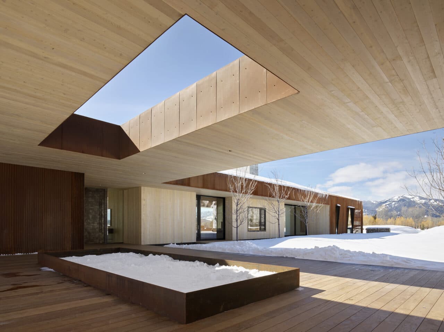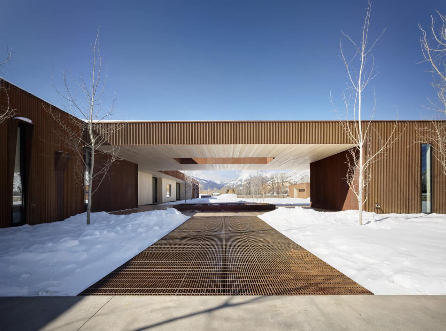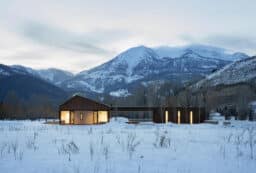Project Type
Architect
Photographer
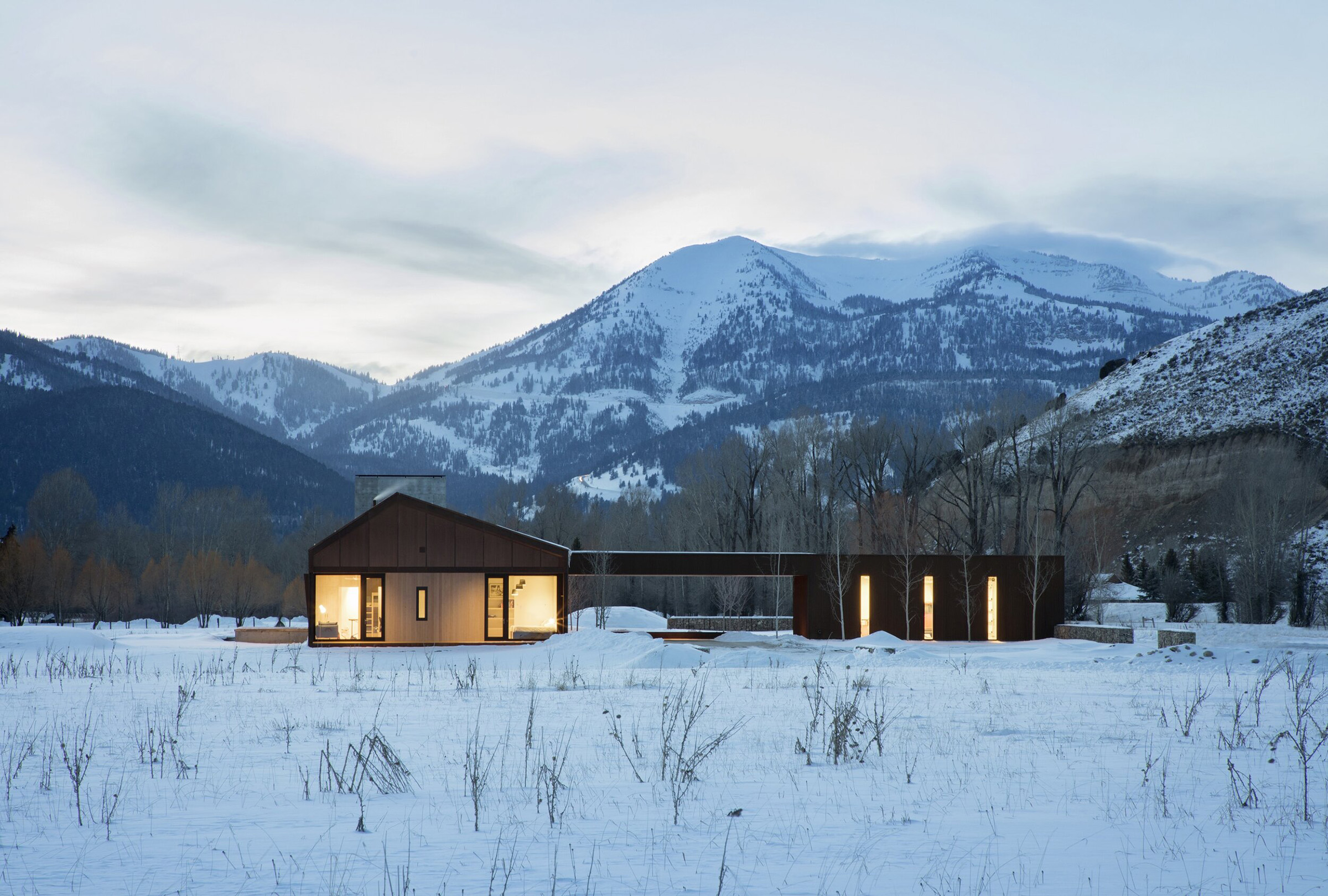
A quiet silhouette against the alpine dusk, this mountain dwelling emerges as a serene composition of light, shadow, and form—anchored in stillness, yet open to the endless expanse beyond.
Single-family residence with a combination of wood and steel for both structural elements and cladding. The clean A-frame structure of the house and flat roof garage are clad with corrugated Cor-Ten on the exterior with Larch wood paneling on walls and soffits that provide continuity between interiors and exteriors at openings in the envelope. A large concrete chimney projects from the foundations through the center of the house, serving as a centerpiece of design while separating public and private spaces. Exterior decks, outdoor terraces, and large expanses of floor-to-ceiling custom-manufactured windows take advantage of the stunning 360-degree views on-site. Interior details and site features will include a potting shed structure and garden/orchard area, bocce ball court, water features, outdoor terraces, a fire pit, and an outdoor kitchen with fireplace.
Awards
- 2021 AIA Western Mountain Region, Merit Award
- 2021 Residential Architect Design Awards, Merit Award
- 2020 AIA Wyoming, Excellence Award
- 2019 American Architecture Award
